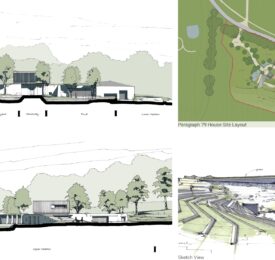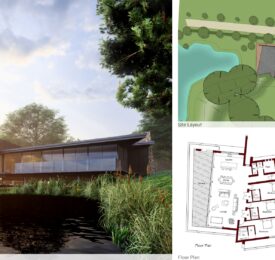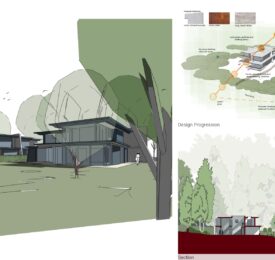Mr Gary Worsfold Building Design
MCSD
United Kingdom - South West
| Email address | info@sw-arch.com |
|---|---|
| Profile description | Architecture & Urban Design |
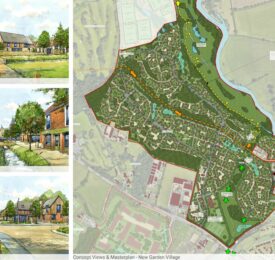
A Garden Village
The garden movement possesses twelve core principles, and these are all brought together in a concept masterplan for the proposed Garden Village.
This masterplan has the potential to deliver approximately 1,600 new homes, based on residential densities of 45 dwellings per hectare in the mixed-use centre and between 30 and 35 dwellings per hectare in residential areas. A mix of homes will be provided, including market and affordable properties to meet local needs.
A care home will be provided overlooking one of the principal parklands. This equates to a new residential population of approximately four thousand new people, supported by a host of employment and infrastructure, which will help to provide additional community assets to outlying districts.
Alongside the new homes, the proposed Garden Village will deliver:
• A new centre and public square located in an accessible location;
• A new two-form entry primary school;
• A new doctor’s surgery and health centre;
• New local shops, café and pub;
• Allotments, community gardens and orchards;
• A new community hall that will form a focus for the social and cultural life of the Garden Village;
• A range of new employment opportunities including an enterprise hub and studios within the centre;
• Public sports pitches and a sports centre;
• New open space as part of a network linked by new walking and cycling routes, together with the SANG link;
• Further Suitable Alternative Natural Greenspace;
• Increased biodiversity.
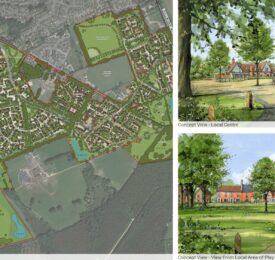
Alderholt Meadows
The masterplan identifies the key features of the scheme, defines the interface between the development areas and the structural landscaping that is integral to the scheme. It creates an arrangement which is very carefully considered to achieve the required quantum of built form, within a variety of scale and extent which is measured but also creative.
Its creation is one that has a sense of arrival, character and a sense of place. It has a narrative and can be explored as a journey throughout the interconnecting spaces. How each form sits, its size, footprint, relationship to garden and orientation/aspect have all been applied as a hierarchy and bespoke solution to the site and its constraints and opportunities.
It plans all adequately with parking arranged such that it will not dominate, carefully creating a sense of enclosure and intimacy of architectural form whilst also creating adequate private amenity, space for utility, bins and access.
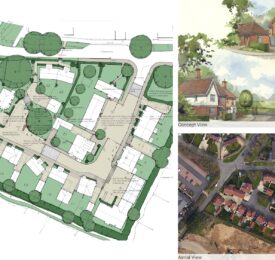
Bargain Farm
A small rural housing scheme set within the grounds of a Listed Yeoman’s Farm House and Tithe barn. The setting of this heritage asset and its integration into the proposed scheme required careful consideration. The scheme is characterised by the deliberate creation of a sequence of spaces with divergent landscape qualities, a design principle continued through into the built forms defining them.
